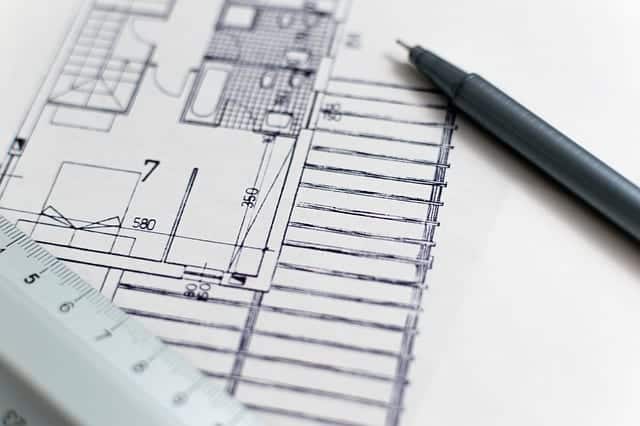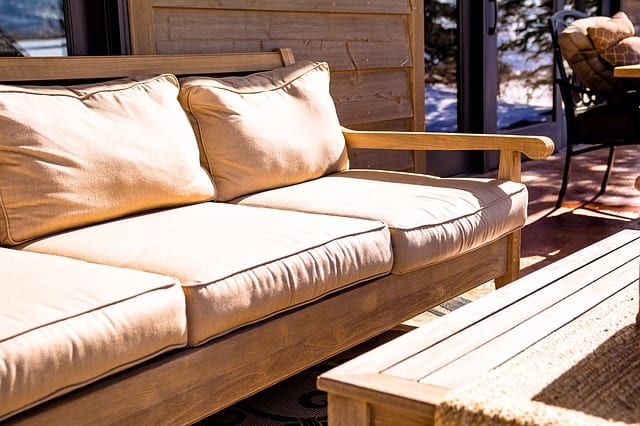
Summer in Minnesota is the perfect time to enjoy a beautiful outdoor room that welcomes nature’s fresh northern breezes. Outdoor rooms are currently the most in-demand home spaces.
In fact, in Architect Magazine’s annual survey, outdoor rooms have been the most popular type of special-function room for six straight years, surpassing home offices, mudrooms, craft rooms, workshops, and all other specialty rooms. Outdoor rooms get high ratings for functionality and pure enjoyment.
Plus, an outdoor space creates an automatic gathering place for friends and family. These spaces are part of a nationwide multi-generational building trend because they’re so welcoming to people with accessibility issues, like aging parents and grandparents.
An outdoor room is also a wise home investment. It’s a huge selling point when it’s time to put your home on the market. A Realtor.com study found that outdoor features like barbecue stations, exterior showers, and fire pit seating areas added between 25% and 256% to the value of a home
So what exactly is an outdoor room, and how can you add one to your property? Here’s a guide to planning, designing, and building an outdoor room in phases with the help of a landscape design-build company.
#1. Visualize The Space
First, you’ll need to visually map out the space and decide the best location for your outdoor room. Do you have a flat space that’s steps away from your indoor kitchen? Should it extend from an existing patio? Will it rest on a new deck over a rocky hillside?
Work with your design-build company to discuss all of the land planning details like elevations, geography, and the overall design and layout of the space. With some expert help, you’ll see new possibilities in your property you’d never thought of before.
One of the most important considerations at this stage is the overall size of the space. Too small, and you’ll wish you’d made it bigger. Too large, and the budget can quickly spiral out of control.
Base the size on the number of people it should be able to host. As a general rule of thumb, an outdoor space needs an absolute minimum of 8 to 12 square feet for 1 or 2 people to sit at a small patio table.
You’ll need at least 30 feet by 30 feet for a comfortable grilling and lounging space for a small gathering of people. And from there, the sky’s the limit – within building codes and property boundaries, of course.
#2. Brainstorm Its Functionality
Next, prioritize the functions of the outdoor space. Do you love to barbecue? Would your friends enjoy gathering around a fire pit? Is it your family’s dream to watch movies outdoors in the backyard?
Now’s the time to think about how you’ll get the most out of your outdoor room. Decide on 1 to 3 primary functions and discuss them with your landscape construction professional.
Here’s a list of the nation’s top 10 most-requested outdoor features from the American Society of Landscape Architects. Take a look and start brainstorming.
- Outdoor furniture seating areas
- Fire pits and fireplaces
- Outdoor lighting, both functional and accent lighting
- Covered outdoor dining areas
- Full outdoor kitchens
- Decks that blend with the environment
- Grilling and barbecue stations
- Outdoor heaters
- TV/movie wireless/internet entertainment systems
- Built-in music sound systems

#3. Blend With The Environment
Beyond your space’s primary functions, you’ll need lots of custom touches that make your outdoor room unique. Each detail should be tailored to your family and property. This includes landscaping design that allows your outdoor room to fit perfectly into the natural environment.
Here are some important considerations for blending your outdoor room into the Minnesota landscape.
- Match hardscaping materials to the natural environment of your home.
- Around barbecues and fire pits, select fire-wise landscaping that minimizes the risk of fire hazards.
- If you have young children or pets, keep everyone safe by choosing non-poisonous plants with the help of a landscape professional.
- Perhaps landscape maintenance isn’t your thing. Select low-maintenance plants that won’t require heavy watering or pruning.
- When shopping for outdoor furniture, remember outdoor considerations like high wind, strong storms, mold reduction, and the potential for heavy wear from both weather and daily use.
#4. Plan For Permitting And Construction
As you continue the design-build process for your outdoor room, work with your landscape construction company to secure all permits needed to move forward. Create a timetable for the project and leave plenty of time to account for unpredictable Minnesota weather.
Mark out the space and alert friends and family to stay out of the construction zone. With the help of your landscape professional, notify utility companies and ensure the area is carefully mapped to prevent disturbing underground pipes and cables.
During the landscape construction phase, you’ll begin to see your dream space coming together, piece by piece. Concrete will be poured. Pavers will be added. Outdoor fixtures and lighting will be set into place.
Be prepared to meet some unexpected challenges along the way, and stay in close contact with your landscape designer. It’s all part of creating your customized outdoor space.
#5. Kick Back and Enjoy It
It’s the moment you’ve been waiting for. Your outdoor room is 100% complete and now you can simply enjoy the space. Pop open a bottle of champagne and have a party. You’re ready to fully enjoy your home, inside and out.
Ready to build an outdoor room you’ll love for years to come? Connect with ALD, Minnesota’s landscape design-build experts. We’re a woman-owned company and a family business serving the Minneapolis area since 2003.
