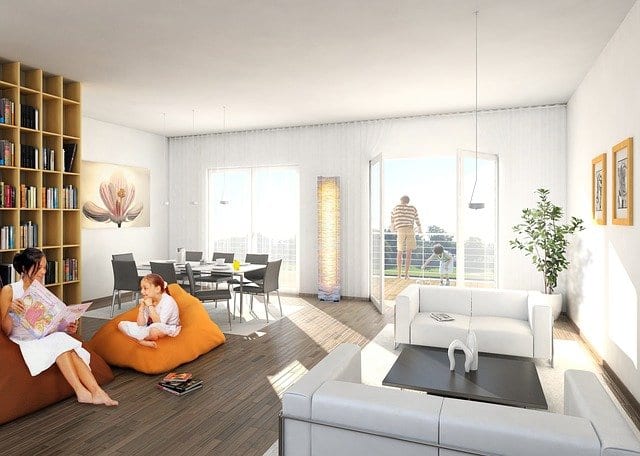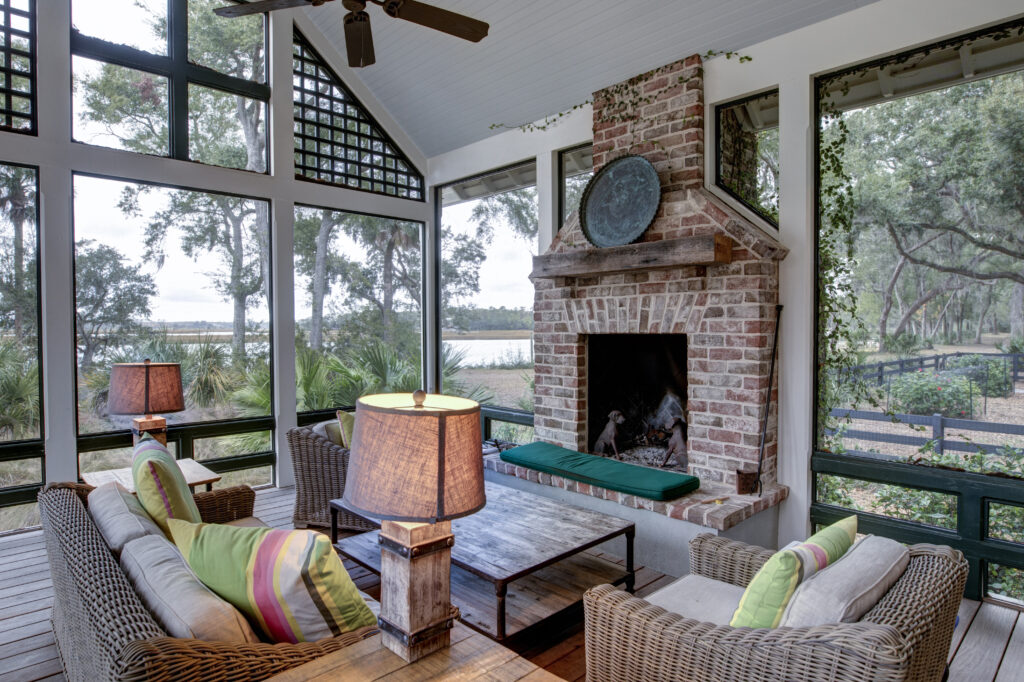When you decorate the interior of your home, your goal is presumably making it all come together.
Choosing furnishings, colors, and styles that complement each other should create a smooth flow from one room to another. Why not reach for the extraordinary by going one step further?
Expand that vision to designing complementary outdoor spaces. The transition between your indoor and outdoor spaces should be intentional. Outdoor living spaces should look and feel like extensions of the home’s interior.
It’s not always easy, but when you get it right those transitions can be magical.
Expand Your Living Space
A well-designed outdoor space considers its relationship with adjoining indoor and outdoor spaces. These relationships will provide clues to how it can function and, more importantly, how it should and shouldn’t behave.
The feeling one gets from a space is usually personal. What energizes extroverts may provide too much stimulation for introverts. Thus, a flexible design is a desirable feature that accommodates the needs of many.
There are several types of outdoor rooms and structures to consider. Screened rooms, underdecking spaces, patios, decks and terraces, and pergolas – all can add functionality, beauty, and value to your home’s exterior.
Consider the ways you can enjoy the interplay of indoor and outdoor living.
- Cooking
- Dining
- Study or relaxation
- Entertaining
- Play and sports
- Exercise and yoga
- Gardening
- Meditation
If you make the transition from indoors to outdoors intentional, it makes that transition inviting and potentially remarkable.
A Seamless Transition from Indoors to Outdoors
#1. Establish Traffic Patterns
Unobstructed walkways leading from the inside can help ease the transition to the outdoors. These paths should be designed to logically guide you to the focal points of outdoor areas. They should all be constructed with the same materials and designs to present a continuous look and feel.
Having the walkways wind through and around focal points in the landscaping and outdoor structures will enhance the experience. A focal point pulls your eye to it where it may settle in that space or travel beyond to a more expansive view.
#2. Remove Obstacles
Make the access to your outdoor living spaces clear and easy, almost like walking from one interior room to another. You want to access the outdoor room easily and safely, without having to go through several doors or having to negotiable complicated steps or landings.
You can blend the two spaces with a partition, such as a series of sliding or folding doors. Create a similar effect with a large servery window that instantly transforms the indoors and outdoors into one space.
#3. Make Visual Connections
When you make it easier to exit and enter from indoors to out, it improves the flow. A wide glass patio door not only provides easier access but also a great view regardless of which side you’re on.
In most situations, you don’t want anything blocking your view from inside, which diminishes your line of sight with the outdoors. This can be a problem with traditional deck railings that are necessary for meeting safety building codes.
Now there is a new option. Modern cable railings are quickly growing in popularity for deck railings and because their clean look maximizes views. These systems can be used to
update existing deck railings to give them a more modern and sleek appearance.
It can be a little tricky to get the proper tension of cable railings so you may wish to consult a professional with that experience.

#4. Repeat Colors, Patterns, and Textures
Keeping the same colors and hues in your outdoor and indoor décor will help blend the two together. Outdoor furnishings need to be weather-resistant, but you can still find them in many different colors and styles. You can mix and match fabrics and rugs that complement each other for a more unified look.
To create a successful flow, you need to tap into the basic elements of design: color, shape, scale, light, texture, patterns, and balance.
Ideally, these components are combined in a way that creates a pleasing flow, like a quietly moving stream with undercurrents rather than a completely still pool or wildly moving rapids. The key is to look at the big picture, seeing the space from all perspectives to then bring them together.
#5. Plan For Activity Combinations
Make it easy to use the outdoor spaces by planning for intended activities. Make it convenient to transition from one activity to another.
For example, if you’re using your screened porch as a playroom for your kids, make sure the area is visible from the indoors so that you can keep an eye on them. What started as group play may shift to activities that should probably move out to the lawn area.
If your underdeck is connected to a pool deck, there should be easy access to the inside area. This will require flooring, furnishings, and features on both sides that are resistant to moisture.
Bring Together Design and Construction
If you need help creating a unified look between your outdoor oasis and your indoor sanctuary, the team at Architectural Landscape Design is prepared to help. You can depend on our decades of experience designing and building outdoor furniture and structures, we can provide guidance and suggestions to present a seamless flow.

